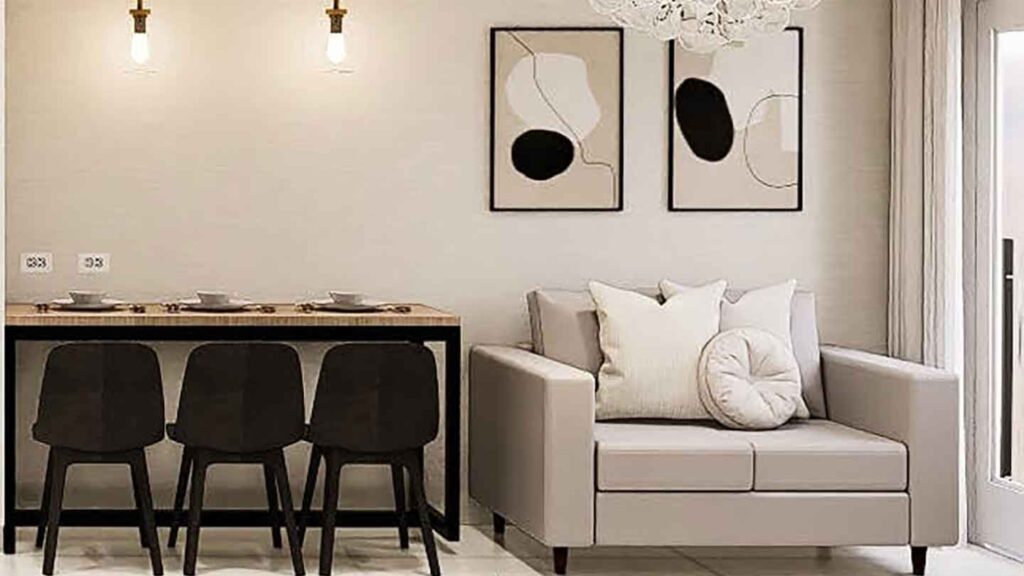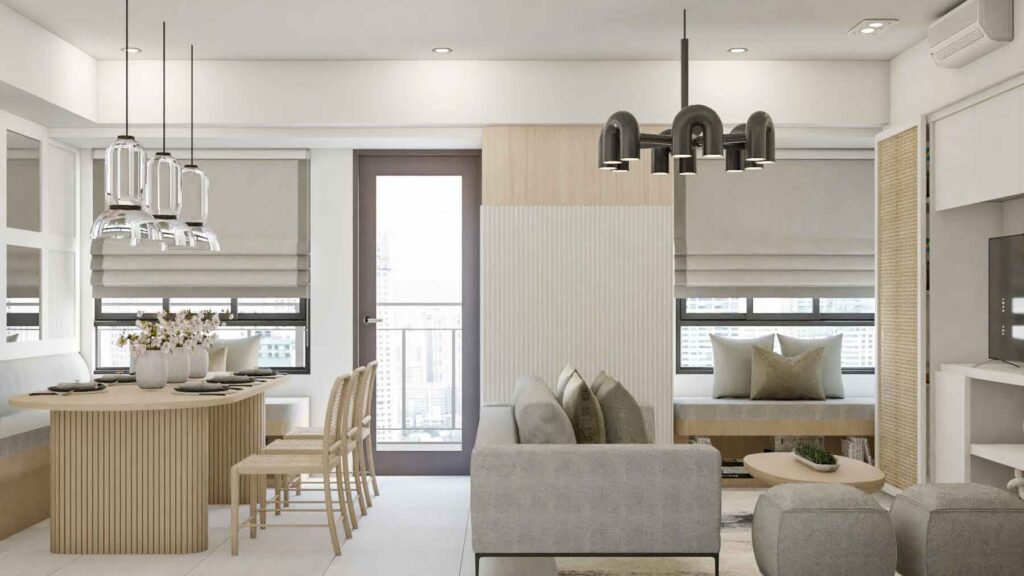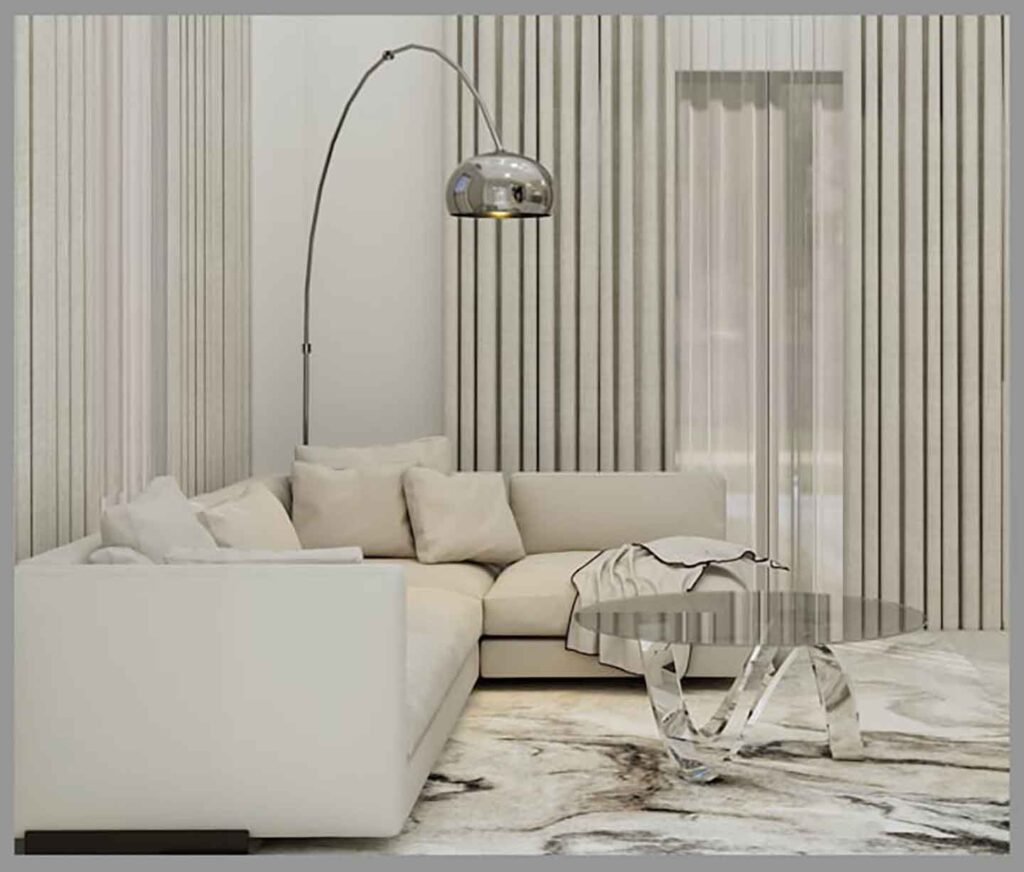Interior designer Audrey Mae Letada begins each project by asking clients this question: why do you want to change your space? She says: “That question tells me what really matters. People don’t just want a new look. They want to feel different when they come home.”

Letada has worked in the field for over a decade. She studied at the Philippine School of Interior Design, earned her degree from De La Salle–College of Saint Benilde, and passed the national licensure exam in 2015. Her early years in an architectural firm and design showrooms informed her approach and work ethic from concept to execution. Today, she runs her own studio, designing residential and commercial spaces in and around Metro Manila. A number of her clients are OFWs.
Her work reflects a practical understanding of how interiors affect daily life. “I don’t go into a project with a fixed aesthetic. I listen first. My job is to shape the space around the people who live in it.”

In Cavite, she worked with a couple who wanted a minimalist home in black, white, and gray. Letada focused on layout and flow, designing built-in cabinetry and layered lighting to soften the crisp palette. “Every detail had to make sense,” she says. “It wasn’t about adding more. It was about getting it right.”
A project in Quezon City involved a couple with two children. They needed a calm space that could keep up with family life. Letada used Japandi references—neutral colors, natural textures, simple forms—and paired them with Filipino details like solihiya and raffia. Rounded edges and smooth finishes made the space child-friendly without feeling too casual. “The goal was to keep it manageable and calm. Nothing too precious. Everything usable.”

In Parañaque, a Filipina doctor based abroad needed her compact condo to function both as a personal retreat and a short-term rental. Letada adjusted the layout to keep things open and easy to maintain. She replaced the sofa with a bed that folds out, built in storage throughout, and tucked an ironing board inside a cabinet. “We made every square foot count. It had to stay functional, no matter who was using it.”
Her process starts with a design questionnaire and an in-depth conversation with the client. She follows up with site visits and a detailed plan. From materials and scheduling to budget and layout, she guides each step with clear communication. “There’s already a lot of decision fatigue in daily life. Part of my job is to give structure and help clients feel more confident about their choices,” she says.
Letada designs with longevity in mind. She plans storage into the layout from the beginning and selects finishes that wear well over time. She doesn’t follow trends. Her focus stays on how spaces are used and what they should feel like day to day. “Storage isn’t an afterthought. It’s part of the concept. That’s how you avoid clutter without constantly hiding things.”
Her work is defined by a design process that emphasizes listening, collaboration and refinement. Every space she finishes feels ready and easy to grow into.“Every project is different,” she says. “But when we finish, I want my clients to walk in and feel like the space finally fits their life.”




